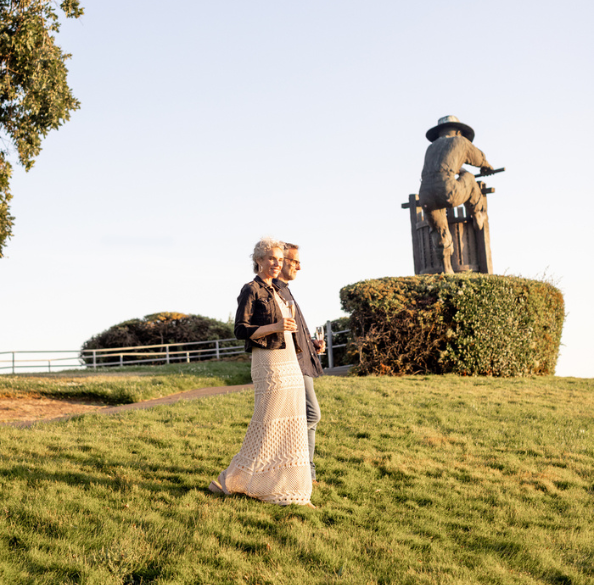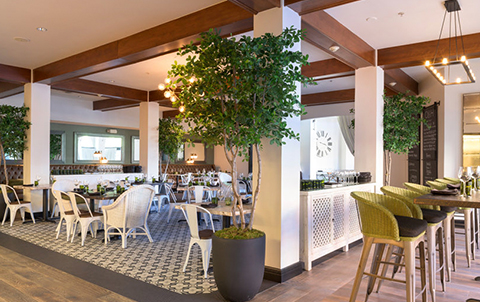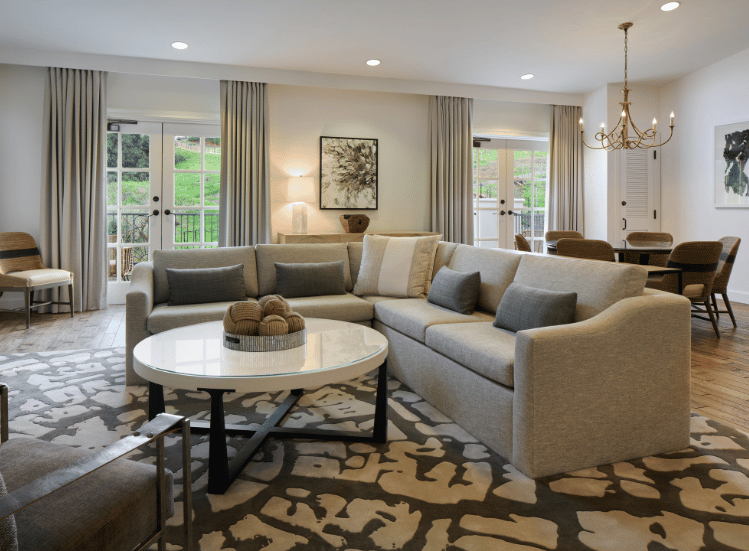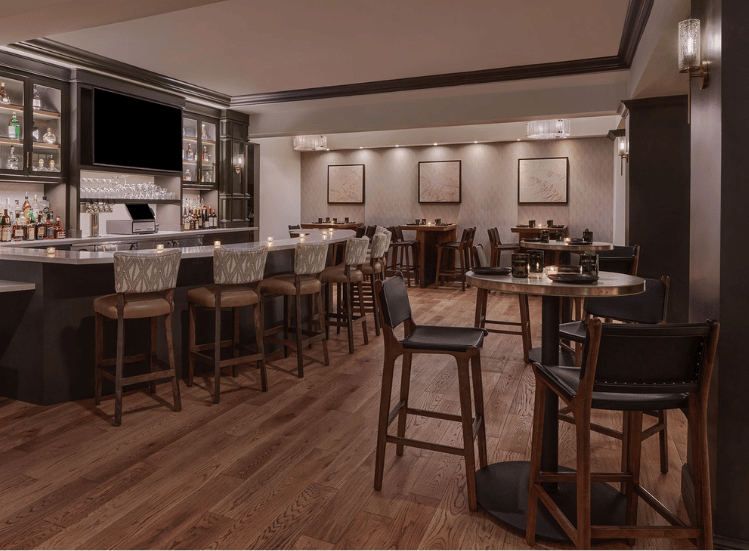Your Destination for Everything
The heart of Napa
in the palm of your hand
Among the sprawling vineyards and rolling golden hills, a memorable escape at the gateway to wine country awaits. Expansive and luxurious, discover the essence of Napa all in one place. Experience endless ways to relax, celebrate, and explore without ever leaving The Meritage Napa.




Experience
Discover
Fall in love with the heart of Napa. As the gateway to wine country, this sprawling vineyard is a haven for what it means to experience the full breadth of what Napa has to offer. From outdoor excursions to tastings and more, you can do it all, all in one location.
Explore NapaDining
Savor
Here, the flavors of Napa shine. Inspired by the spirit of simple, delicious ingredients in a beautiful setting, we’ve catered our dining experience to include three distinct restaurants, two cafes, onsite tasting rooms, private dining, as well as unforgettable culinary experiences like cooking classes and private vineyard picnics.
Taste NapaSpa & Wellness
Breathe
Secret away to the vineyard spa and underground Estate Cave for a nourishing, restorative experience with wellness treatments designed for holistic, full-body relaxation. Find movement with daily yoga, at home care, and immersive specials.
ReviveEvents
Connect
Invite your guests to immerse themselves in the culture and community of Napa. From live music to seasonal celebrations like ice-skating and a bi-annual Cabernet and Chardonnay Classic, the joy of Napa awaits.
GatherDiscover Vineyard Elegance
Inspired by the Mission-style architecture of a modern vineyard, the newly redesigned Meritage Resort and Spa invites you to experience the expansion of the largest Napa Valley resort sprawling over 36 acres with 9 acres of active vineyards.

Meetings
Relaxed + Refined
Gather, for whatever the occasion, at Napa’s largest meeting space. Equipped with inspiring breakout spaces, indoor and outdoor venues, high bandwidth Wifi, on-site catering, and integrated technology options to make your experience as expansive and expressive as possible.
Meet in Napa
Weddings
Incredibly Unforgettable
Plan your celebration in the heart of wine country. With dedicated indoor and outdoor venues, our expansive grounds offer the opportunity for intimate as well as large-scale gatherings, weddings, reunions, anniversaries, dinners, and more. From breath-taking valley views to gourmet private dining, exhilarating excursions, and revitalizing relaxation retreats, our experience team is here to help you plan your unforgettable.
Say I DoWhere Experience Happens
Unlike Anywhere Else

Blue Note Summer Sessions at The Meritage
This iconic summertime outdoor concert series staged by Blue Note Napa will be held directly on the Village Lawn giving you fast pass tickets to see world-famous performers all in one destination. Stay tuned for more details about this year's musical lineup.
Learn More
Taste of Napa
Located right on the sun-kissed Village Lawn, this special afternoon experience combines food, wine, and music to give you the perfect Taste of Napa. Taste wines from near and far all in one location!
Learn More BOOK NOW
The Trinitas Cellars 15th Annual Lobster Feed in the Vineyard
This special evening pairs the acclaimed wines of Trinitas Cellars with lobsters, prawns, artichokes, potatoes, onions, corn, and fresh sourdough baguettes—all served at a stunning outdoor dining table under the stars.
Learn More Book Now
Thanksgiving Brunch
Get away and give thanks together, as you revel in moments shared and memories created. We’ll be hosting a variety of family friendly activities, as well as a special meal that includes many different types of delicious foods that you’ll be sure to enjoy.
Learn More
Tinsel Tea With a Princess
This special holiday tradition includes scrumptious presentations of desserts, scones, and tea sandwiches, storytelling hosted by a visiting princess, and ice skating at this unforgettable holiday experience.
Learn More BOOK NOWExplore Our Property
Take the grand tour and map out all the attractions and activities you can't wait to explore once you arrive.

Living Room & Reception
Welcome to Napa
A warm Napa Welcome Awaits. As a guest of The Meritage Resort and Spa we invite you to revel in the bounty of the valley. Savor. Discover. Breathe. Connect.

Family Pool, Cabanas & Lawn
Escape, Play, Experience
Enjoy The Meritage Resort & Spa approach to wellbeing with a family-friendly pool, private cabanas, and an expansive exercise lawn all in one convenient area.

Fitness & Motion Studio
Maximize Your Movement
Experience your full potential with our state-of-the-art fitness center, unrivaled amenities, movement studio, and boundary-pushing weekend classes.

The Lawn & Tasting Rooms
Uniquely Al Fresco & Authentically Rustic
Inspired by the bounty and beauty of California, The Village Lawn and Tasting Rooms are ajourney of seasonal flavors and artisanal touches. Enjoy an outdoor picnic experience or one of our many on-property tasting rooms.

Food & Wine Center
Your Culinary Adventure Awaits
Explore signature cooking and baking classes, unique events, and unparalleled culinary learning opportunities, led by expert instructors, and inspired by the spirit and flavors of Napa.

Sora Napa
Raise Your Glasses to the Sky
Tickle your tastebuds sipping champagne
and enjoying light bites at this eccentric, immersive, and
thoroughly uplifting bubbles bar.

Fivetown Grocery
Upscale Boutique & Market
Conveniently located and seasonally stocked, Fivetown Grocery offers retail items, local gifts, fresh provisions as well as easy to grab meals ready for a picnic in the vineyard, on The Village Lawn, or out and about in town.

Ember Steak – Coming Soon
Ignite & Unwind
Rustic and warm, Ember Steak entices couples and culinary
savants to kindle connections at Napa’s premier dining
destination.

Trinitas Cellars
Iconic Tastings
Enjoy the taste of true California Chardonnay and Cabernet, crafted right here in Napa by renowned Trinitas Cellars. Open from 11 AM to 6 PM daily, last reservation 5 PM.

Rooftop Terrace
Take it all in from the Rooftop Terrace, an elevated event space ideal for casual get togethers and private group celebrations.

Vintner’s Room
An Intimate Indulgence
You’re invited to the Vintner’s Room, a premiere private space ideal for hosting small, intimate gatherings at The Meritage Resort & Spa.

Pet Area
Just for Them
The ideal escape is made even better with your pet in tow. To make it easy for them and you, a private area for pets is lovingly maintained specific resort locations.

Main Lobby & Reception
Welcome to Napa
A warm Napa welcome awaits. As a guest of The Meritage Resort and Spa we invite you to revel in the bounty of the valley. Savor. Relax. Experience. Indulge.

Commons Bar
Bites, Drinks & More
Come together for a light bite and casual drinks before the night begins or to pass the time in the centrally located Main Lobby Bar & Commons Bar.

Meritage Ballroom
Napa’s Largest Ballroom
Grand in true Napa fashion, the Meritage Ballroom can hold over 1,100 guests and features 10,490 square footage of dedicated event space, ideal for transforming any meeting or
celebration into something to remember.

Olive & Hay Restaurant
Farm-to-Table Italian
Experience the flavors of the Mediterranean with rich local ingredients, infused with authentic Italian heritage and farm-to-table flavor. Located on the south side of the resort and
open for breakfast, brunch, lunch, and dinner.

Pool, Cabanas & Terrace Bar
Adult Pool & Stunning Views
Relax in the adult-only pool, overlooking rolling hills and sweeping vistas, featuring private cabanas and the exclusive Terrace Pool Bar.

Chapel
A Private Sanctuary
Our Chapel offers a private, tranquil space for property guests to find peace, quiet, and a quaint place for worship. The Chapel is available by reservation for some groups.

Fountain Courtyard
Possibilities Abound
Romantic and set apart, the Fountain Courtyard is a year-round fairytale with strung market lights, benches for two, and a gorgeous, ornate fountain lit at night. Perfect for meeting receptions and guests.

Crush Lounge
6 Lane Bowling Alley
Bring the group together with a few rounds of friendly bowling at this vibrant, six-lane bowling alley and sports bar.

Blend Café
Coffee & Breakfast
Healthy, hearty, and infused with the delicious flavors of fresh California fare, Blend Cafe is open daily with coffee and a full menu from 6:30am to 2:00pm.

Carneros Ballroom
Picturesque, Private, Standalone
The Meritage’s largest standalone venue, the Carneros Ballroom holds up to 800 guests, offering flexible meeting space and the epitome of privacy with easy access to many on- property accommodations.

Fitness Center
Find Your Movement
Filled with state-of-the-art machinery, this alternative fitness center offers the opportunity to move your body while taking in the rich landscape and stunning grounds.

Spa Terra & Estate Cave
Relaxation, Refined
Escape to the tranquility of Spa Terra an underground spa and Estate Cave with luxurious, world-class treatments, events and meeting spaces.

Vineyard Walking Trail
Meander the Rolling Hills
There’s nothing quite as charming as walking amongst the vineyards, winding along the rolling hills. This pet-friendly walk is suitable for all.

Vineyard Deck & Chef's Garden
Where Abundance Grows
Nestled among the rolling Napa hills, the chef’s garden and chicken coop all come together to feed our private dining experience. Indulge in grand vineyard views and calming
respite.
Follow Us
@MeritageResort
the Know
Thank you for your interest.


